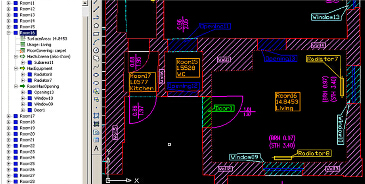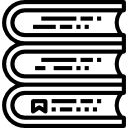Through the fitting line function, the point cloud is automatically tracked and captured, and a flat elevation map is generated.
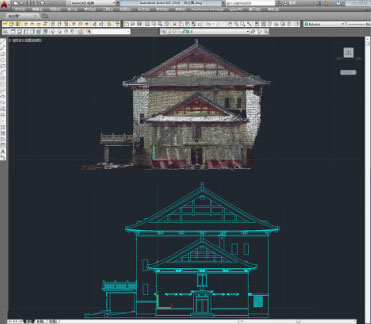
The commands of doors, stairs, niches, or columns speed up the drawing of floor plans. For example, 5 clicks or less is enough to generate the gate and the attached size.
The wrong line shape can be automatically repaired. Such as: short lines, gaps, self-intersections, etc.
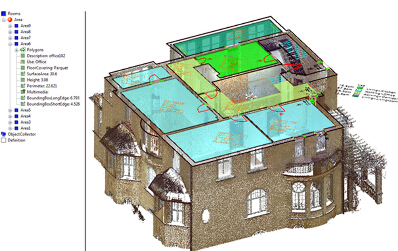
Quickly extract the two-dimensional vector diagram based on the orthographic image generated by the point cloud.
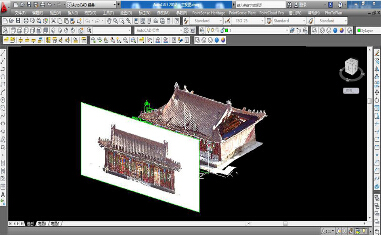
Using the attached area management tool, you can quickly generate smart room multi-line segments. This clear and applicable structure browsing makes the area easier to manage, and the room size and space are clearer. Click the button, graphic visualization, room labels and reports can be generated, such as: room surface area, floor type, room usable area and other data can be exported to other databases for further evaluation and facility management.
